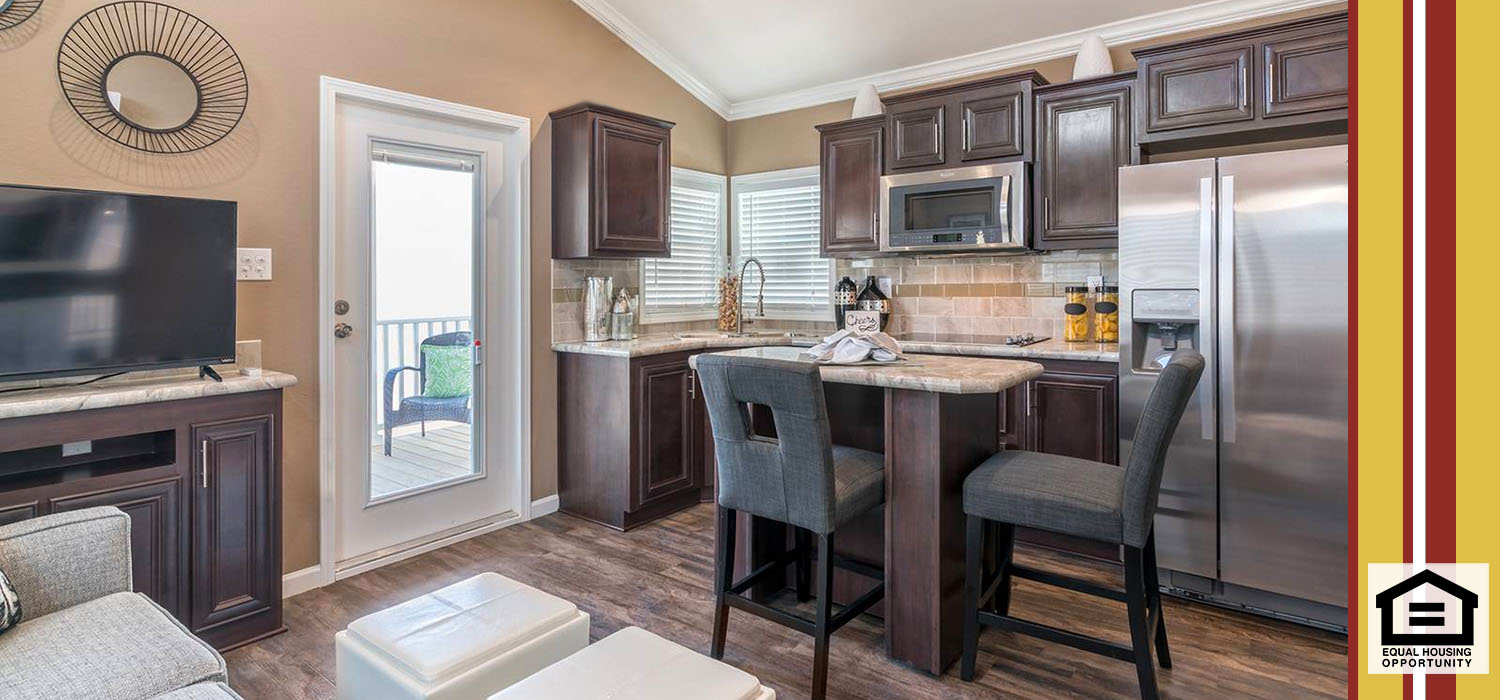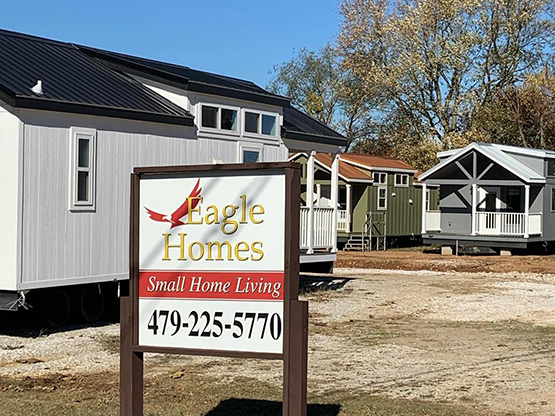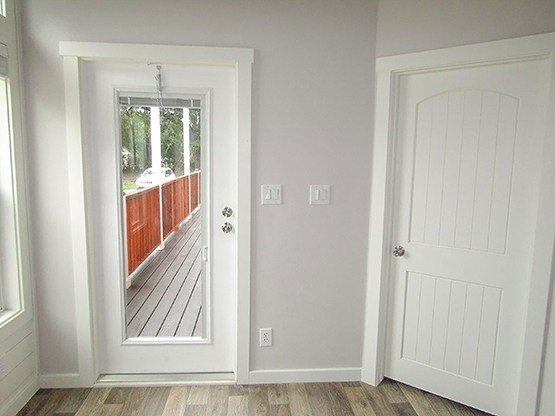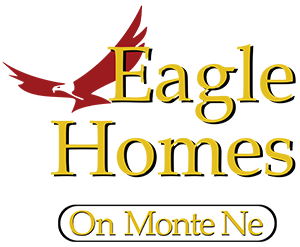
HEAVY DUTY EXTERIOR
- Fiber Cement Siding
- 6' Covered Front Deck (per print)
- Galvalume Metal Roof
- 2 X 6 Floor and 2 X 4 Sidewall Construction - 16" O.C.
- 2 X 4 Roof Trusses
- 6/12 Roof Pitch (9/12 roof pitch available on lofts)
- 12" Front and Rear Eaves
- Detachable Hitch
- High Density 'Sheptex' (rodent proof) Underbelly
- 10" Steel I-beam Frame with full Extension outriggers
- ANSI 119.5 Building code, RVIA Inspected and Approved
- Hurricane Tie Down Strapping
- Pex Plumbing Installed w/Brass Fittings
HEAVY DUTY INTERIOR
- 90" sidewall Height with Extra High Vaulted Ceiling
- Custom Wood Cabinetry
- Solid Wood Interior Doors
- Hidden Cabinet Door Hinges
- Premium Metal Drawer Guides and Rollers
- 19/32 OSB Tongue and Groove Floor Decking
- Sub Floor Water Proofing Treatments
- Residential Grade Nail on Electrical Boxes
- 1/2" Glued and Screwed Sheetrock





